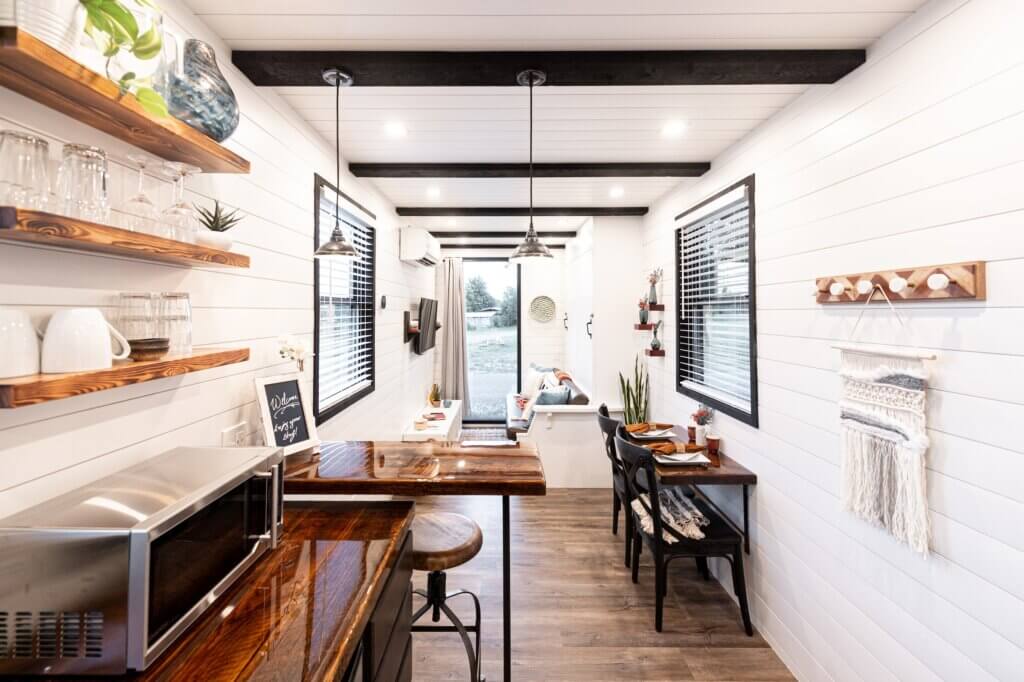- (877) 265-8369, (323) 663-4841
- info@thefoundationworks.com
- Mon - Fri: 9:00 - 5:00

The Foundation Works is honored to partner with homeowners in the greater Los Angeles area planning to build a stand-alone structure, remodel part of an existing home, or convert a garage into an accessory dwelling unit (ADU).
ADU plans provided by The Foundation Works help to expedite the permitting process in Los Angeles, as all plans comply with California Building codes. To that end, The Foundation Works’ ADU building plans in Los Angeles are designed to ensure they adhere to all building codes, rules, regulations, and restrictions, such as:

The Foundation Works designs all types of ADU floor plans in Los Angeles, including:
Whether you’re dreaming of creating additional office space, or creating an additional income stream, with new construction, The Foundation Works provides ADU plans in Los Angeles for:
The Foundation Works is known throughout the Greater Los Angeles area for our honest, fast, and thorough foundation repairs and improvements.
License # 876769 © 2024 All rights Reserved.